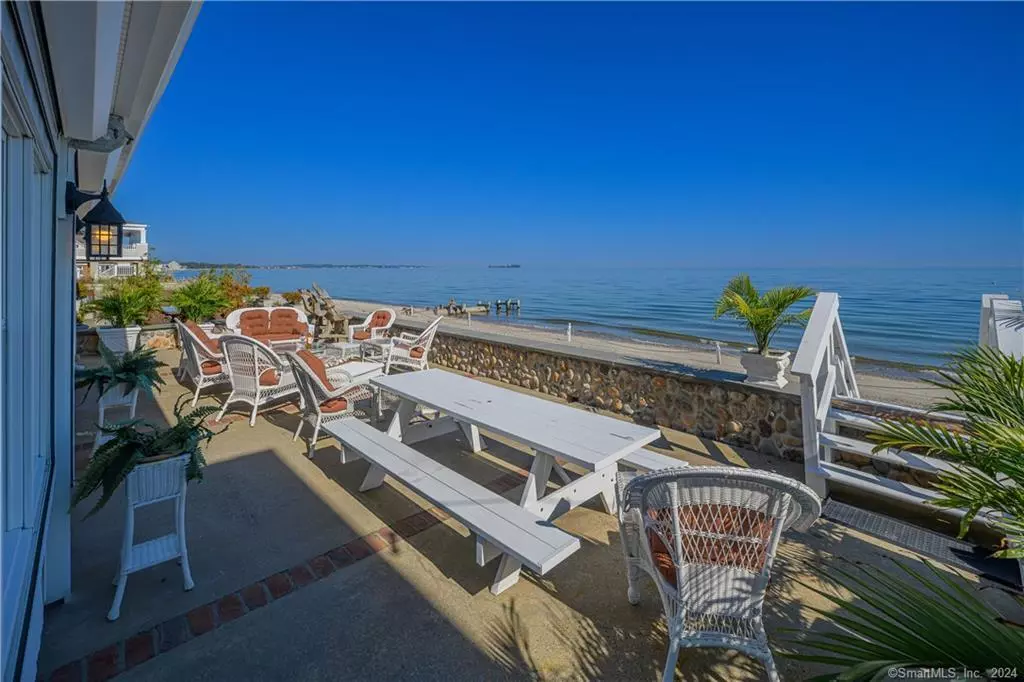$1,670,000
$1,690,000
1.2%For more information regarding the value of a property, please contact us for a free consultation.
268 Broadway Milford, CT 06460
3 Beds
5 Baths
3,499 SqFt
Key Details
Sold Price $1,670,000
Property Type Single Family Home
Listing Status Sold
Purchase Type For Sale
Square Footage 3,499 sqft
Price per Sqft $477
MLS Listing ID 170603508
Sold Date 04/16/24
Style Colonial
Bedrooms 3
Full Baths 4
Half Baths 1
Year Built 1860
Annual Tax Amount $21,389
Lot Size 5,227 Sqft
Property Description
This coastal sanctuary beckons with its breathtaking waterfront vistas of Long Island Sound. Unfolding across 3499 SF, this residence is a testament to comfort and style, boasting 3 bedrooms and 4.5 bathrooms. The main level is a symphony of design, showcasing a masterfully crafted kitchen with Wolf and Subzero appliances, a pantry, and a coffered ceiling. Natural light dances through expansive windows, enveloping the dining area, family room, and sunroom in a warm embrace—perfect for relishing morning sunrises over the water. Step through the French doors from the sunroom to a captivating panorama of Long Island Sound, creating a seamless connection between indoors and the awe-inspiring outdoors. The second level unfolds a haven with a family room, a bedroom with ensuite, and a walk-in closet, seamlessly blending convenience with luxury. Journey to the third level to discover another bedroom, complete with a sitting area, walk-in closet, and full bathroom. The ambiance is heightened by three strategically placed stone fireplaces, infusing warmth and charm. Each bedroom enjoys its walk-in closet and full bathroom, ensuring a private haven for every resident. Meticulous custom millwork graces every corner. This property offers exclusive amenities enriching daily life. Step into the epitome of coastal living in this meticulously crafted residence! Was previously a 4 bedroom as indicated on the Property Card, but can be converted back. Please be respectful of owner's privacy.
Location
State CT
County New Haven
Zoning R7.5
Rooms
Basement None
Interior
Heating Hot Water
Cooling Central Air
Fireplaces Number 3
Exterior
Garage Detached Garage
Garage Spaces 1.0
Waterfront Description Direct Waterfront
Roof Type Asphalt Shingle
Building
Lot Description In Flood Zone, Water View
Foundation Concrete
Sewer Public Sewer Connected
Water Public Water Connected
Schools
Elementary Schools Pumpkin Delight
Middle Schools West Shore
High Schools Jonathan Law
Read Less
Want to know what your home might be worth? Contact us for a FREE valuation!

Our team is ready to help you sell your home for the highest possible price ASAP
Bought with Rebecca Lavi • Coldwell Banker Realty


