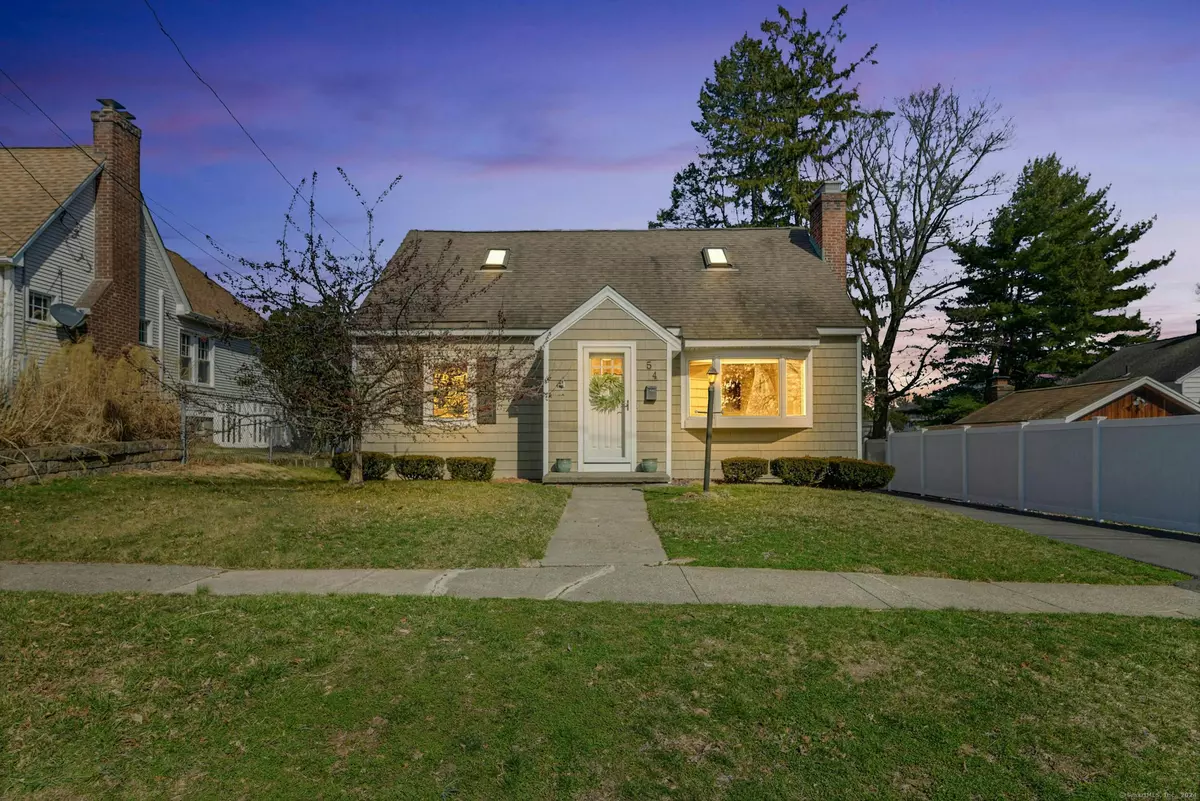$528,850
$489,900
8.0%For more information regarding the value of a property, please contact us for a free consultation.
54 Hubbell Place Milford, CT 06460
3 Beds
2 Baths
1,486 SqFt
Key Details
Sold Price $528,850
Property Type Single Family Home
Listing Status Sold
Purchase Type For Sale
Square Footage 1,486 sqft
Price per Sqft $355
MLS Listing ID 24004498
Sold Date 04/18/24
Style Cape Cod
Bedrooms 3
Full Baths 2
Year Built 1933
Annual Tax Amount $6,470
Lot Size 5,662 Sqft
Property Description
Welcome to your new home! This charming 3-bed, 2-bath coastal cape offers a versatile room that can serve as a 4th bedroom or a cozy den, providing flexibility to accommodate your lifestyle needs. The first floor boasts a spacious living room featuring a cozy wood-burning fireplace and elegant hardwood floors that flow seamlessly throughout the main rooms. The newly updated kitchen is a chef’s delight, featuring stainless steal appliances, an island with quartz countertops and a convenient walkout mudroom, ensuring easy access to the outdoors. Additionally, an inviting built-in bench dining space perfect for family gatherings. A bedroom, den and full bathroom are on 1st floor and on the 2nd floor, you'll find two additional generously sized bedrooms and a full bathroom. The partially finished basement provides ample space for a play area, workout station, storage, and laundry facilities, with great potential for it to be fully finished to your specifications. Outside, the property features a detached garage and a bonus 10 x 10 shed with a split system heating and cooling, making it perfect for use as an in-home office year-round. Enjoy outdoor gatherings on the patio and make memories playing basketball on the driveway. Conveniently located walking distance from park, near restaurants, shopping destinations, hospital and major highways, this home offers easy access to urban amenities while still providing a peaceful retreat.
Location
State CT
County New Haven
Zoning R7.5
Rooms
Basement Full, Storage, Partially Finished, Concrete Floor, Full With Hatchway
Interior
Interior Features Cable - Pre-wired
Heating Hot Air
Cooling Ceiling Fans, Central Air, Whole House Fan
Fireplaces Number 1
Exterior
Exterior Feature Sidewalk, Shed, Deck, Patio
Garage Detached Garage, Driveway
Garage Spaces 1.0
Roof Type Asphalt Shingle
Building
Lot Description Level Lot
Foundation Block, Concrete
Sewer Public Sewer Connected
Water Public Water Connected
Schools
Elementary Schools J. F. Kennedy
Middle Schools West Shore
High Schools Jonathan Law
Read Less
Want to know what your home might be worth? Contact us for a FREE valuation!

Our team is ready to help you sell your home for the highest possible price ASAP
Bought with Stacy Ferrara • Huntsman,Meade & Partners Comp


