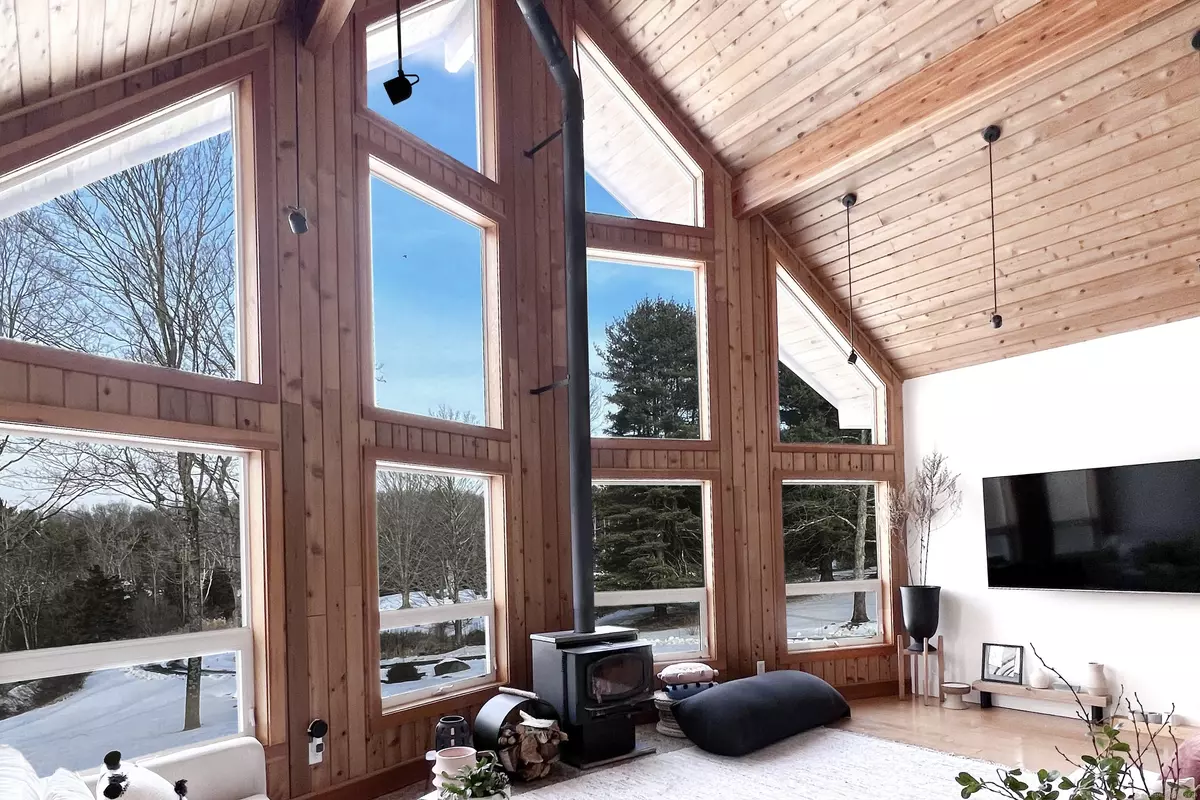$935,000
$899,000
4.0%For more information regarding the value of a property, please contact us for a free consultation.
82 Second Hill Road New Milford, CT 06776
4 Beds
4 Baths
3,454 SqFt
Key Details
Sold Price $935,000
Property Type Single Family Home
Listing Status Sold
Purchase Type For Sale
Square Footage 3,454 sqft
Price per Sqft $270
MLS Listing ID 24005503
Sold Date 06/03/24
Style Contemporary
Bedrooms 4
Full Baths 3
Half Baths 1
Year Built 2001
Annual Tax Amount $8,628
Lot Size 3.800 Acres
Property Description
This impeccably built and maintained, 4-bedroom contemporary home with open floor plan, soaring ceilings, abundant light in a fantastic location, on 3.80 acres, has everything you need to live comfortably in one of the most beautiful parts of Litchfield County, The main floor begins with a spacious eat-in kitchen that is open to a fabulous living room with two-story windows, a beautiful dining room, a den, two bedrooms, a full bath and a half bath, a laundry room and a wrap-around deck. The second floor is reserved for the primary suite and massive walk-in closet, and the lower level, which is above grade, consists of a spacious family room with walk out access (a separate entrance) and lots of windows. In addition, the lower level has two additional large rooms which could be used for overflow guests/office/gym/media room/playroom etc and a full bathroom. The house and garage are custom-built post and beam structures with Redwood Cedar siding. The light-filled home offers renovated bathroomslarge double and triple glazed windows, spectacular 9+ foot and 19- foot cathedral ceilings throughout, hardwood floors, maple and oak bannisters, granite and limestone tiles, a gorgeous custom double built-in barbecue on a beautiful bluestone patio, solid cherry cabinetry in the kitchen, California closets, radiant heat, air conditioning, 400 amp service (200 for house and 200 for garage), 10,000 KW generator, solar panels, landscaping, perennial gardens and fenced in vegetable garden.
Location
State CT
County Litchfield
Zoning R60
Rooms
Basement Full, Fully Finished, Full With Walk-Out
Interior
Interior Features Open Floor Plan, Security System
Heating Heat Pump, Radiant, Solar, Wood/Coal Stove
Cooling Central Air, Heat Pump, Split System
Exterior
Exterior Feature Balcony, Grill, Wrap Around Deck, Deck, Gutters, Garden Area, Lighting, Patio
Garage Detached Garage
Garage Spaces 2.0
Roof Type Asphalt Shingle
Building
Lot Description Lightly Wooded, Sloping Lot, Cleared, Professionally Landscaped, Open Lot
Foundation Concrete
Sewer Septic
Water Private Well
Schools
Elementary Schools Per Board Of Ed
Middle Schools Per Board Of Ed
High Schools Per Board Of Ed
Read Less
Want to know what your home might be worth? Contact us for a FREE valuation!

Our team is ready to help you sell your home for the highest possible price ASAP
Bought with Yasmina Rink • Coldwell Banker Realty


