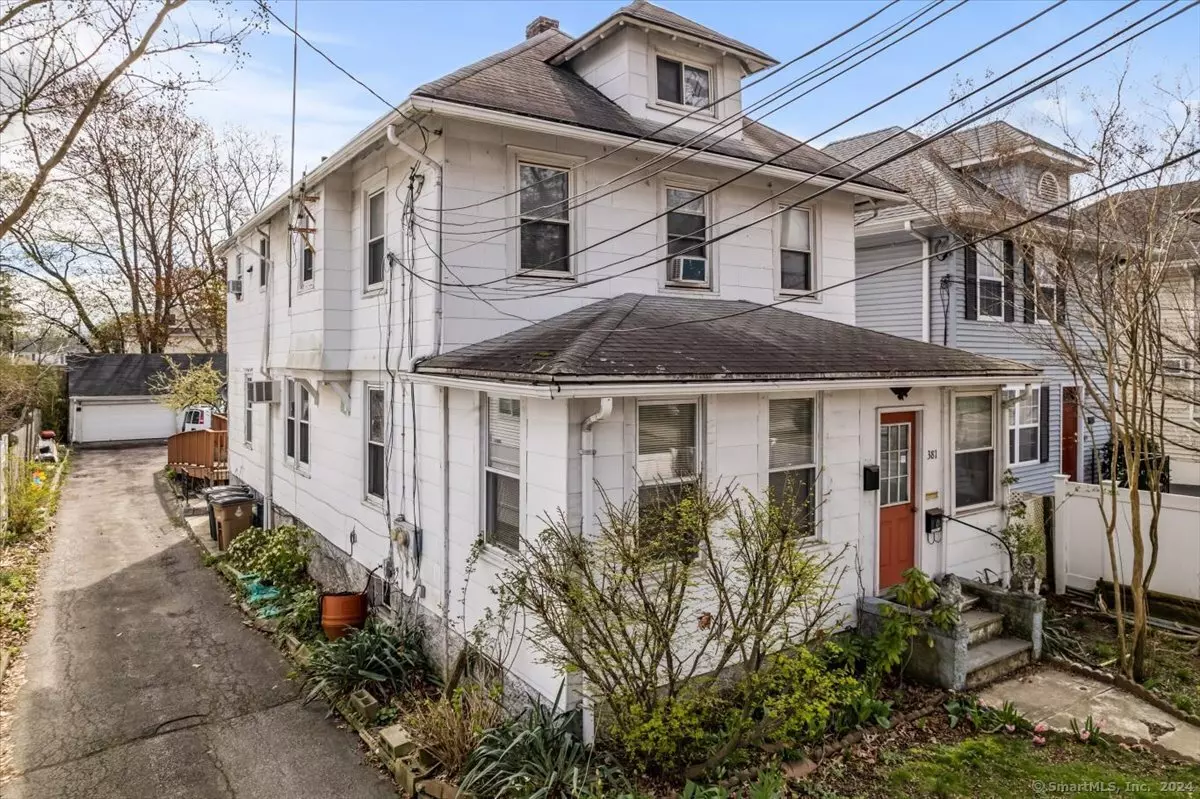$685,000
$669,000
2.4%For more information regarding the value of a property, please contact us for a free consultation.
381 Hope Street Stamford, CT 06906
4 Beds
4 Baths
1,868 SqFt
Key Details
Sold Price $685,000
Property Type Multi-Family
Sub Type 2 Family
Listing Status Sold
Purchase Type For Sale
Square Footage 1,868 sqft
Price per Sqft $366
MLS Listing ID 24028981
Sold Date 08/09/24
Style Units on different Floors
Bedrooms 4
Full Baths 3
Half Baths 1
Year Built 1915
Annual Tax Amount $10,144
Lot Size 8,276 Sqft
Property Sub-Type 2 Family
Property Description
Highest and best offers due Tuesday 7/2/24 by 10am. Welcome to 381 Hope! This property is a gem that offers a dual-unit setup perfect for various needs. The larger unit boasts 3 bedrooms and 2.5 bathrooms, providing ample space for a family or investment. The smaller unit features 1 bedroom and 1 full bathroom. Here are some key highlights: The dual-unit configuration offers flexibility for different living arrangements or rental opportunities. Enjoy outdoor living with a spacious deck, perfect for gatherings or relaxation. Beneath all the carpet, beautiful hardwood floors await, adding a touch of classic elegance to the home. A substantial garage provides ample space for vehicles and storage.Near the Glenbrook train station, making commuting a breeze. Close to shopping, dining, and other essential services, enhancing the convenience of daily living. The property offers potential for expansion, allowing for the addition of more units to increase rental income.Each unit has its own electric panel, simplifying utility management and billing. This property is an excellent investment opportunity, combining current livability with future growth potential. Don't miss out on this versatile and promising property at 381 Hope!
Location
State CT
County Fairfield
Zoning R6
Rooms
Basement Full, Unfinished, Storage
Interior
Heating Hot Water
Cooling Window Unit
Exterior
Parking Features Detached Garage, Paved, Driveway
Garage Spaces 2.0
Waterfront Description Not Applicable
Roof Type Asphalt Shingle
Building
Lot Description Level Lot
Foundation Masonry
Sewer Public Sewer Connected
Water Public Water Connected
Schools
Elementary Schools Per Board Of Ed
High Schools Per Board Of Ed
Read Less
Want to know what your home might be worth? Contact us for a FREE valuation!

Our team is ready to help you sell your home for the highest possible price ASAP
Bought with Juan Carlos Garcia • Sunbelt Sales & Development

