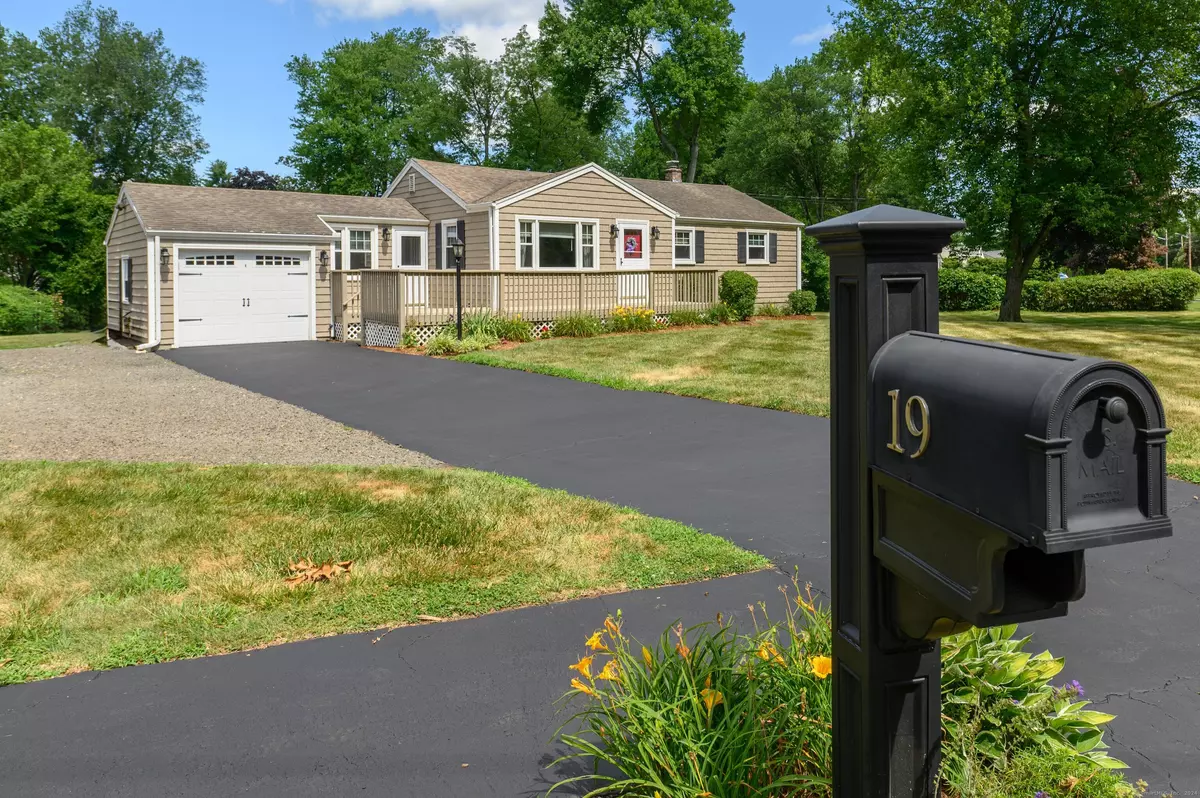$425,000
$425,000
For more information regarding the value of a property, please contact us for a free consultation.
19 Shaw Drive North Haven, CT 06473
3 Beds
1 Bath
1,146 SqFt
Key Details
Sold Price $425,000
Property Type Single Family Home
Listing Status Sold
Purchase Type For Sale
Square Footage 1,146 sqft
Price per Sqft $370
MLS Listing ID 24029487
Sold Date 08/16/24
Style Ranch
Bedrooms 3
Full Baths 1
Year Built 1958
Annual Tax Amount $5,302
Lot Size 0.690 Acres
Property Description
Explore this exceptional move-in-ready home, where pride of ownership abounds, nestled in the tranquil Pine Grove section of North Haven. Designed to create lasting memories, this charming ranch-style residence sits on nearly 3/4 of an acre, offering ample space and privacy. The large, private backyard is perfect for gatherings, gardening, or unwinding in nature. Enjoy the convenience of raised garden beds, and the versatility of front and back decks for entertaining or relaxation. This home is ideally situated close to schools, parks, shopping and dining options. Easy access to I-91 and Rte 15 ensures a seamless commute. enjoy recreational activities at nearby Canna Park, featuring playgrounds, tennis courts, and pickleball courts. With 3 bedrooms and beautiful hardwood floors, this home offers year-round comfort including central air conditioning. The heated breezeway welcomes you as you enter, providing a warm and inviting space. The full, unfinished basement presents exciting possibilities for additional living space, tailored to your needs. Whether you are embarking on your homeownership journey, relocating or downsizing, this home offers a perfect blend of comfort, space, and modern conveniences. Do not miss this opportunity to own a piece of serenity in Pine Grove.
Location
State CT
County New Haven
Zoning R20
Rooms
Basement Full, Unfinished, Hatchway Access, Interior Access, Concrete Floor, Full With Hatchway
Interior
Interior Features Audio System, Auto Garage Door Opener, Cable - Available, Cable - Pre-wired
Heating Hot Air
Cooling Attic Fan, Ceiling Fans, Central Air
Exterior
Exterior Feature Porch-Heated, Porch-Enclosed, Sidewalk, Breezeway, Shed, Porch, Deck, Gutters, Lighting
Garage Attached Garage
Garage Spaces 1.0
Waterfront Description Not Applicable
Roof Type Asphalt Shingle
Building
Lot Description Level Lot, Open Lot
Foundation Concrete
Sewer Public Sewer Connected
Water Public Water Connected
Schools
Elementary Schools Clintonville
High Schools North Haven
Read Less
Want to know what your home might be worth? Contact us for a FREE valuation!

Our team is ready to help you sell your home for the highest possible price ASAP
Bought with Mark Decola • DeCola Realty, LLC


