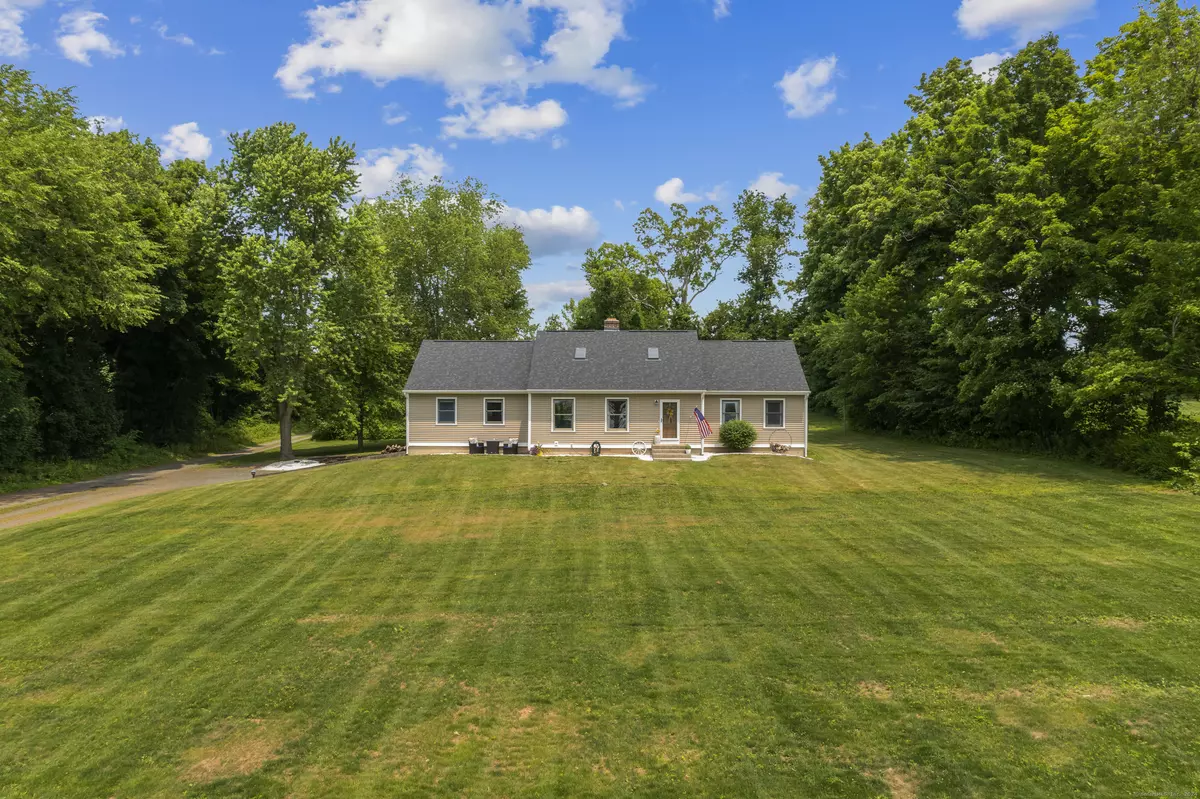$601,000
$574,900
4.5%For more information regarding the value of a property, please contact us for a free consultation.
40 Miller Road Middlefield, CT 06455
4 Beds
2 Baths
2,581 SqFt
Key Details
Sold Price $601,000
Property Type Single Family Home
Listing Status Sold
Purchase Type For Sale
Square Footage 2,581 sqft
Price per Sqft $232
MLS Listing ID 24027467
Sold Date 08/20/24
Style Cape Cod
Bedrooms 4
Full Baths 2
Year Built 1988
Annual Tax Amount $6,614
Lot Size 1.590 Acres
Property Description
Welcome to 40 Miller Road, a stunning 4-bedroom, 2-bathroom expanded Cape nestled in Middlefield. This charming home boasts almost 2600 Sq Ft of living space, blending classic appeal with modern upgrades. The property features a new roof, recently remodeled kitchen and bathrooms, new hardwood floors, and breathtaking views of the landscape. The open-concept layout includes a spacious dining room that seamlessly flows into a remodeled eat-in kitchen, complete with granite countertops and stainless steel appliances. Off the dining room, you'll find a raised living room with new beautiful hardwood floors and a vaulted ceiling, perfect for both relaxation and entertaining. The first floor also includes two generously sized bedrooms and a tastefully remodeled full bathroom. Upstairs, the primary ensuite is a serene retreat with skylights and an elegantly remodeled bathroom. Across the hall, the versatile fourth bedroom is ideal for a game room or home office. The basement, featuring high ceilings, offers endless potential for additional living space. The exterior is equally impressive with a spacious two-car garage, an above-ground pool surrounded by natural privacy, and a long driveway for convenience. Recent updates include a brand new staircase, all new doors, siding, newly installed hardwood floors, and new carpet throughout. With breath-taking views from your windows, this home combines modern comforts with picturesque surroundings. Peace & privacy are yours, welcome home!
Location
State CT
County Middlesex
Zoning AG2
Rooms
Basement Full, Garage Access, Interior Access, Full With Hatchway
Interior
Interior Features Auto Garage Door Opener, Open Floor Plan
Heating Hot Water
Cooling Ceiling Fans, Window Unit
Exterior
Exterior Feature Deck, Patio
Parking Features Attached Garage, Under House Garage, Off Street Parking, Driveway
Garage Spaces 2.0
Pool Vinyl, Above Ground Pool
Waterfront Description Not Applicable
Roof Type Asphalt Shingle
Building
Lot Description Borders Open Space, Level Lot, Cleared, Open Lot
Foundation Concrete
Sewer Septic
Water Private Well
Schools
Elementary Schools Per Board Of Ed
High Schools Per Board Of Ed
Read Less
Want to know what your home might be worth? Contact us for a FREE valuation!

Our team is ready to help you sell your home for the highest possible price ASAP
Bought with Katharine Griffin • Consolidated Realty Services

