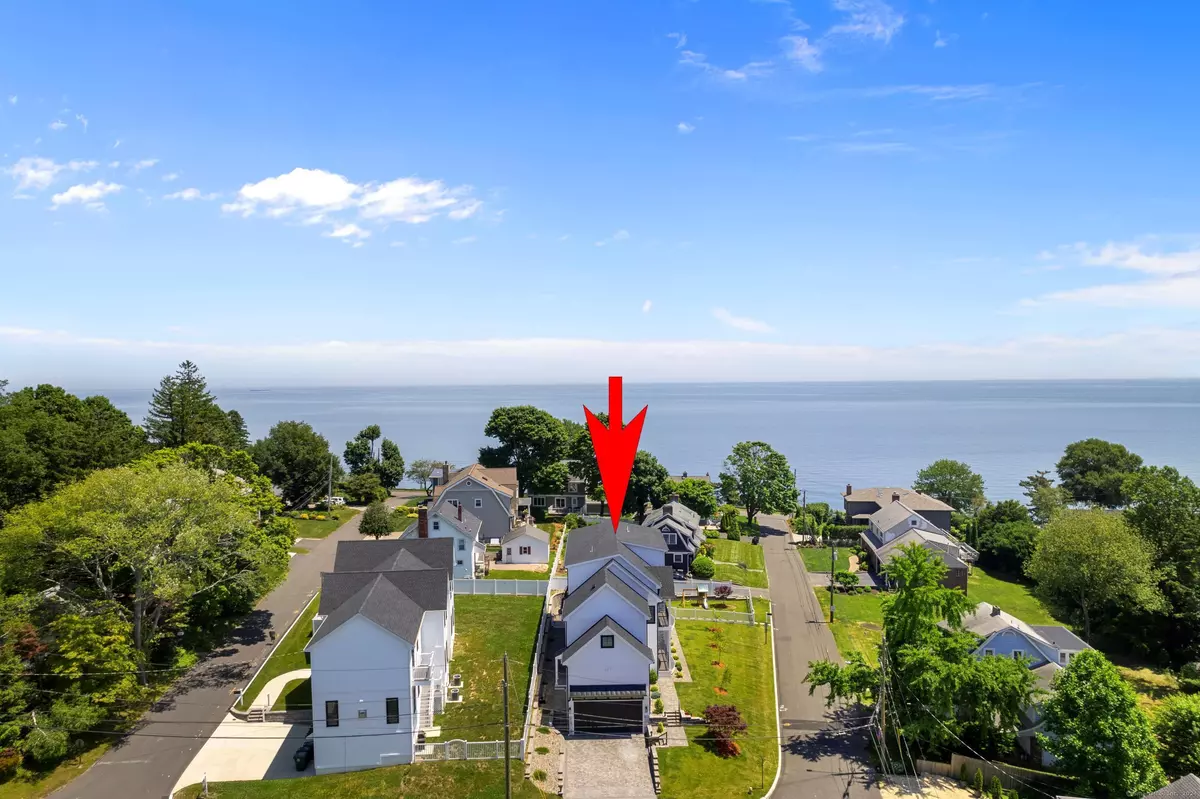$1,499,777
$1,499,777
For more information regarding the value of a property, please contact us for a free consultation.
9 Little Pond Road Milford, CT 06460
5 Beds
6 Baths
5,217 SqFt
Key Details
Sold Price $1,499,777
Property Type Single Family Home
Listing Status Sold
Purchase Type For Sale
Square Footage 5,217 sqft
Price per Sqft $287
MLS Listing ID 24024594
Sold Date 08/29/24
Style Colonial
Bedrooms 5
Full Baths 5
Half Baths 1
Year Built 2022
Annual Tax Amount $31,967
Lot Size 8,712 Sqft
Property Description
Exquisite, better than new, builder's own home, built w/superb quality & stunning high-end finishes situated in desirable Morningside Water Community w/water views & no flood insurance! Enter through ornate oversized double doors into a true dream beach home! Amazing open flr plan boasting soaring 12' ceilings w/a lighted inset coffered design. Feel like a movie star in your magnificent kitchen feat. Sub Zero, Wolf stove w/pot filler, flr to 12' ceiling cabinets, farm sink, wet bar/coffee station, oversized breakfast bar w/2 1/2' quartz counters & wine chiller. Gracious entertaining space open to dining room & living room w/tile fireplace & wall of sliders leading to patio. A foyer, sitting room, office/flex room & half bath completes main level. Upstairs find luxurious primary bedroom w/stunning spa/bath, gorgeous tiled walk-in shower w/jets, dble vanity & soaking tub. Fall in love w/the most spectacular dressing room/closet imaginable & wall of sliders leading to deck & office/flex room! Down the hall find 2 spacious brms, laundry & beautiful full bath. Penthouse level offers sitting rm, 2 more primary brms w/full baths, 1 boasts balcony w/water view & office w/inlay cherry hw w/water view! Entertain w/your unbelievable ground level, w/o stunning game room w/full wet bar, theater room w/full bath & high ceilings. A 2-car gar & fenced yrd w/irrigation completes this beauty! Bring your kayaks or enjoy a stroll along the bluffs! Click on video icon for interactive virtual tour
Location
State CT
County New Haven
Zoning res
Rooms
Basement Full, Heated, Fully Finished, Cooled, Interior Access, Liveable Space, Full With Walk-Out
Interior
Interior Features Auto Garage Door Opener, Cable - Pre-wired, Open Floor Plan
Heating Hot Air
Cooling Central Air
Fireplaces Number 1
Exterior
Exterior Feature Balcony, Deck, Patio
Garage Under House Garage, Paved, Off Street Parking, Driveway
Garage Spaces 2.0
Waterfront Description Walk to Water,Water Community,View
Roof Type Asphalt Shingle
Building
Lot Description Level Lot
Foundation Concrete
Sewer Public Sewer Connected
Water Public Water Connected
Schools
Elementary Schools Live Oaks
Middle Schools East Shore
High Schools Joseph A. Foran
Read Less
Want to know what your home might be worth? Contact us for a FREE valuation!

Our team is ready to help you sell your home for the highest possible price ASAP
Bought with Ken Burton • Coldwell Banker Realty


