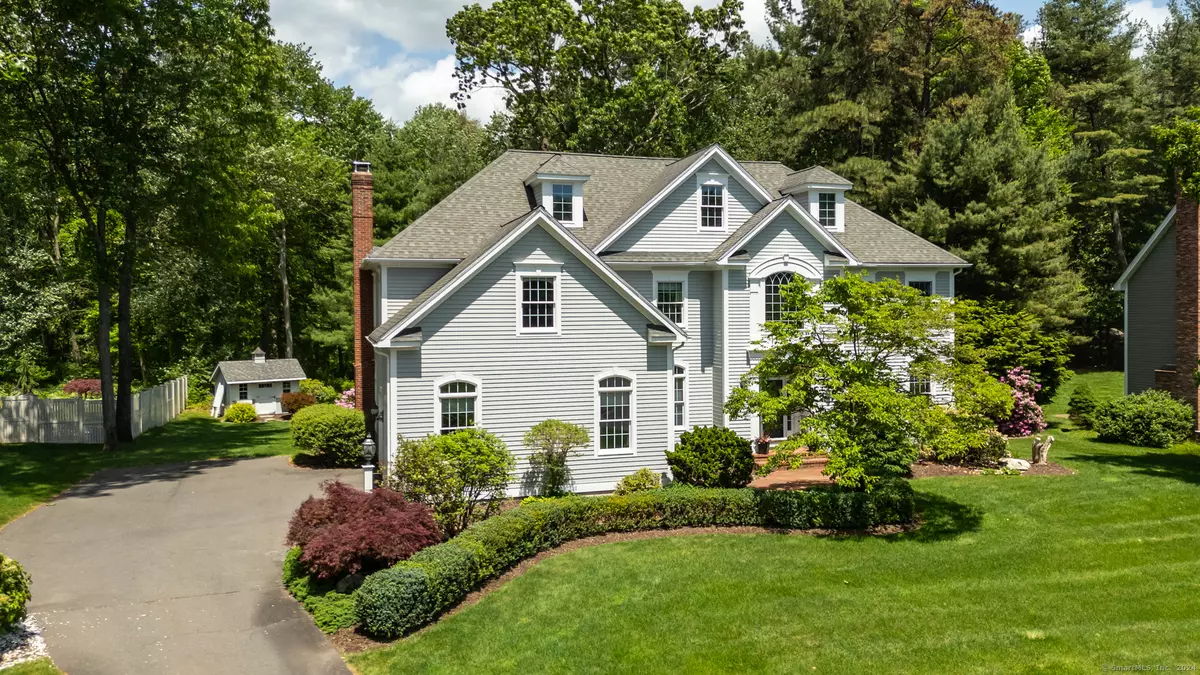$1,175,000
$1,150,000
2.2%For more information regarding the value of a property, please contact us for a free consultation.
47 Cardinal Drive Glastonbury, CT 06033
5 Beds
4 Baths
5,373 SqFt
Key Details
Sold Price $1,175,000
Property Type Single Family Home
Listing Status Sold
Purchase Type For Sale
Square Footage 5,373 sqft
Price per Sqft $218
MLS Listing ID 24024732
Sold Date 08/30/24
Style Colonial
Bedrooms 5
Full Baths 3
Half Baths 1
Year Built 1999
Annual Tax Amount $17,520
Lot Size 0.580 Acres
Property Description
Highest & Best by 2 PM Wednesday. This stunning home, located in one of the most desirable neighborhoods in Glastonbury, boasts spectacular millwork throughout. The beautiful kitchen, remodeled five years ago, features granite countertops and a built-in eight-person banquette, also topped with granite. It opens to a family room with a fireplace, leading into a bright sunroom, creating a perfect space for gatherings. The dining room is highlighted by an elegant tray ceiling. The expansive primary bedroom suite includes a sitting area/office with a fireplace, two walk-in closets, along with a remodeled bathroom featuring double sinks, a soaking tub, and radiant floor heating. The second floor also offers an additional three large bedrooms, a full bath with double sinks, and a conveniently located laundry room. The finished third-floor area is spacious, the size of a family room, and includes a bar area and its own full bath. The lower level includes an in-law apartment with a kitchen a sink, refrigerator, microwave, bedroom, and full bath. The deck, made of Brazilian mahogany, overlooks a private backyard and features ample room for seating and grilling, as well as a paver patio area perfect for outdoor entertaining. Public water & sewer, 2 furnaces, 4 HVAC zones, central vacuum, an electric car charging station, and a convenient stairway in the garage to the basement. With 5 bedrooms, 4.5 baths and 5350 square feet of living space this home is Luxurious!!
Location
State CT
County Hartford
Zoning RR1
Rooms
Basement Full, Heated, Garage Access, Cooled, Partially Finished
Interior
Interior Features Auto Garage Door Opener, Cable - Pre-wired, Open Floor Plan
Heating Hot Air
Cooling Central Air
Fireplaces Number 3
Exterior
Exterior Feature Underground Utilities, Shed, Deck, Gutters, Underground Sprinkler, Patio
Parking Features Attached Garage
Garage Spaces 2.0
Waterfront Description Not Applicable
Roof Type Asphalt Shingle
Building
Lot Description Borders Open Space, Level Lot, Professionally Landscaped
Foundation Concrete
Sewer Public Sewer Connected
Water Public Water Connected
Schools
Elementary Schools Per Board Of Ed
Middle Schools Per Board Of Ed
High Schools Glastonbury
Read Less
Want to know what your home might be worth? Contact us for a FREE valuation!

Our team is ready to help you sell your home for the highest possible price ASAP
Bought with Lori Ventura • Realty One Group Cutting Edge

