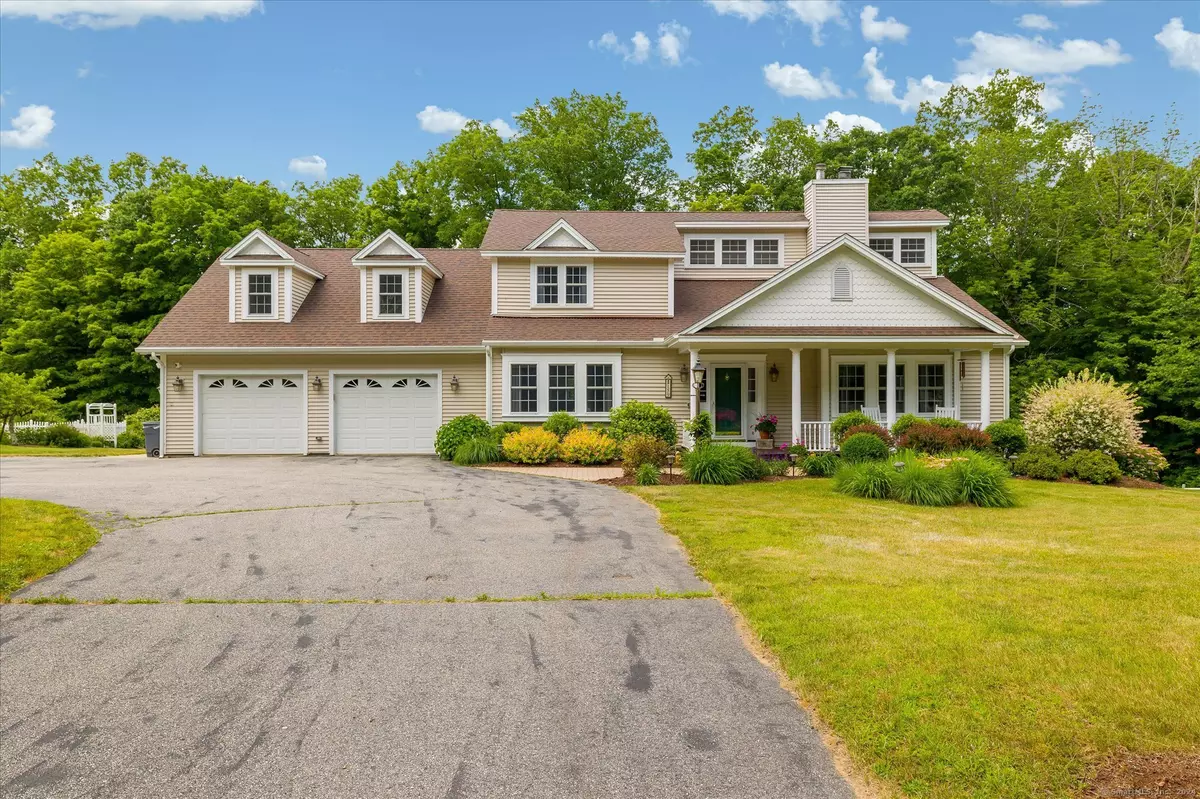$480,000
$524,000
8.4%For more information regarding the value of a property, please contact us for a free consultation.
159 Old Town Road Ashford, CT 06278
4 Beds
2 Baths
3,045 SqFt
Key Details
Sold Price $480,000
Property Type Single Family Home
Listing Status Sold
Purchase Type For Sale
Square Footage 3,045 sqft
Price per Sqft $157
MLS Listing ID 24030766
Sold Date 10/04/24
Style Cape Cod
Bedrooms 4
Full Baths 2
Year Built 1987
Annual Tax Amount $8,834
Lot Size 3.940 Acres
Property Description
Timeless elegance never goes out of style! Discover 159 Old Town Road, a stunning estate set on nearly 4 acres, only a few minutes to I-84 corridor, with easy access to Boston and Hartford! The outdoor space is an entertainer's dream with an impressive custom stone fireplace, stamped concrete walkways and patio, mahogany front and back decks, oversized awning, underground dog fence, two sheds, and organic gardens! Inside, the recently renovated kitchen boasts KitchenAid appliances, cherry cabinets, granite countertops, and a stainless Frankie sink. A marble propane fireplace adds a touch of elegance to the living area, complementing the cathedral ceilings and open, light-filled space. There is a large fully-finished addition over the garage which offers versatile extra space, ideal for a fourth bedroom, office, or any unique need that suits your lifestyle. Don't forget the newly updated mechanicals: new AC system, new furnace, new mini-split system, new roof, and full water filtration system, which ensure reliable and efficient comfort. Come home to your 2.5-car garage and unwind instantly with a convenient mud area, which also leads to a first-floor laundry room. This move-in ready property truly combines style and functionality. Prepare to fall in love which this turn-key gem... ready and waiting for you to move right in and start living your best life!
Location
State CT
County Windham
Zoning RA
Rooms
Basement Full, Partially Finished, Full With Walk-Out
Interior
Heating Hot Water
Cooling Central Air, Split System
Fireplaces Number 1
Exterior
Exterior Feature Shed, Awnings, Fruit Trees, Deck, Garden Area, Lighting
Garage Attached Garage, Paved, Off Street Parking, Driveway
Garage Spaces 2.0
Waterfront Description Walk to Water,Water Community
Roof Type Asphalt Shingle
Building
Lot Description Lightly Wooded, Level Lot, Cleared, Professionally Landscaped
Foundation Concrete
Sewer Septic
Water Private Well
Schools
Elementary Schools Ashford
High Schools Per Board Of Ed
Read Less
Want to know what your home might be worth? Contact us for a FREE valuation!

Our team is ready to help you sell your home for the highest possible price ASAP
Bought with Irene Adams • Signature Properties of NewEng


