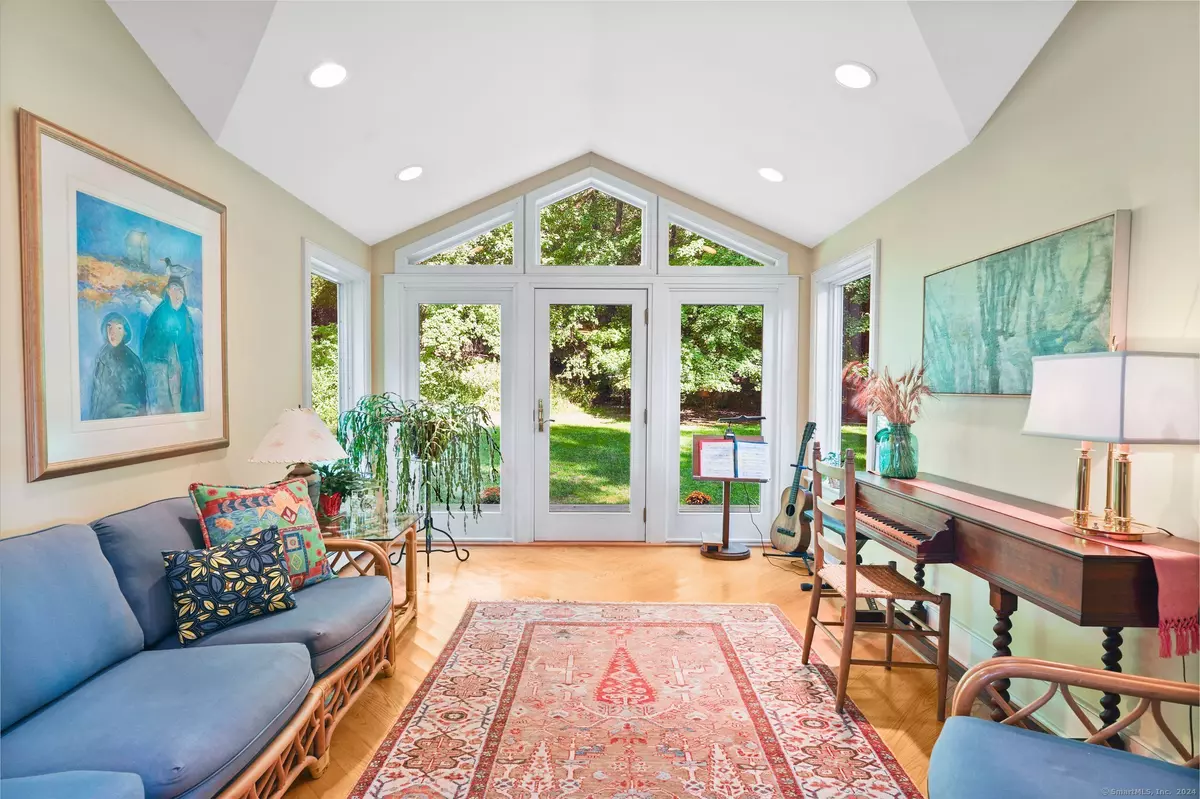$555,000
$520,000
6.7%For more information regarding the value of a property, please contact us for a free consultation.
134 Cedar Ridge Drive Glastonbury, CT 06033
3 Beds
3 Baths
2,247 SqFt
Key Details
Sold Price $555,000
Property Type Single Family Home
Listing Status Sold
Purchase Type For Sale
Square Footage 2,247 sqft
Price per Sqft $246
MLS Listing ID 24042799
Sold Date 10/24/24
Style Contemporary,Ranch
Bedrooms 3
Full Baths 2
Half Baths 1
Year Built 1958
Annual Tax Amount $10,157
Lot Size 1.000 Acres
Property Description
Sprawling ranch in a neighborhood setting! Abundant windows fill the home with natural light. The airy feeling is enhanced with vaulted ceilings and an open floor plan! Walk into the warmth of a fire-placed living room, ideal for intimate gatherings. The dining area is adjacent and open to the kitchen. Great flow for entertaining! Continuing the nice flow, a cheerful sun/sitting room invites you to relax and enjoy the views through the dramatic windows. A perfect spot for your hobbies like music or reading! Looking for more space to host a larger group? Head to the great/family room that exudes style and comfort. Hardwood floors, a charming wood stove, skylights and built-ins make this the heart of the home! The kitchen features plenty of cherry cabinets, expansive counter space and a desk nook. The primary bedroom is privately situated at the end of a hallway, that houses the laundry and more convenient built-ins. It features an ensuite bathroom with shower and a large, walk-in closet. Two more bedrooms (one is currently being used as an office) share a hallway bath that has been tastefully remodeled to include a marble vanity. The backyard is private and can be enjoyed from the expansive deck. Don't miss these wonderful features: central air, Buderus boiler, propane generator, new well tank, hardwood floors through most of the home, multiple built-ins, shed and 2 car garage. This house is full of character! Make it yours!
Location
State CT
County Hartford
Zoning RR
Rooms
Basement Full, Unfinished
Interior
Heating Hot Water
Cooling Central Air
Fireplaces Number 2
Exterior
Exterior Feature Porch, Deck
Parking Features Attached Garage
Garage Spaces 2.0
Waterfront Description Not Applicable
Roof Type Asphalt Shingle
Building
Lot Description Lightly Wooded
Foundation Concrete
Sewer Septic
Water Private Well
Schools
Elementary Schools Hebron Avenue
Middle Schools Smith
High Schools Per Board Of Ed
Read Less
Want to know what your home might be worth? Contact us for a FREE valuation!

Our team is ready to help you sell your home for the highest possible price ASAP
Bought with Mavourneen Costello • NextHome Elite Realty

