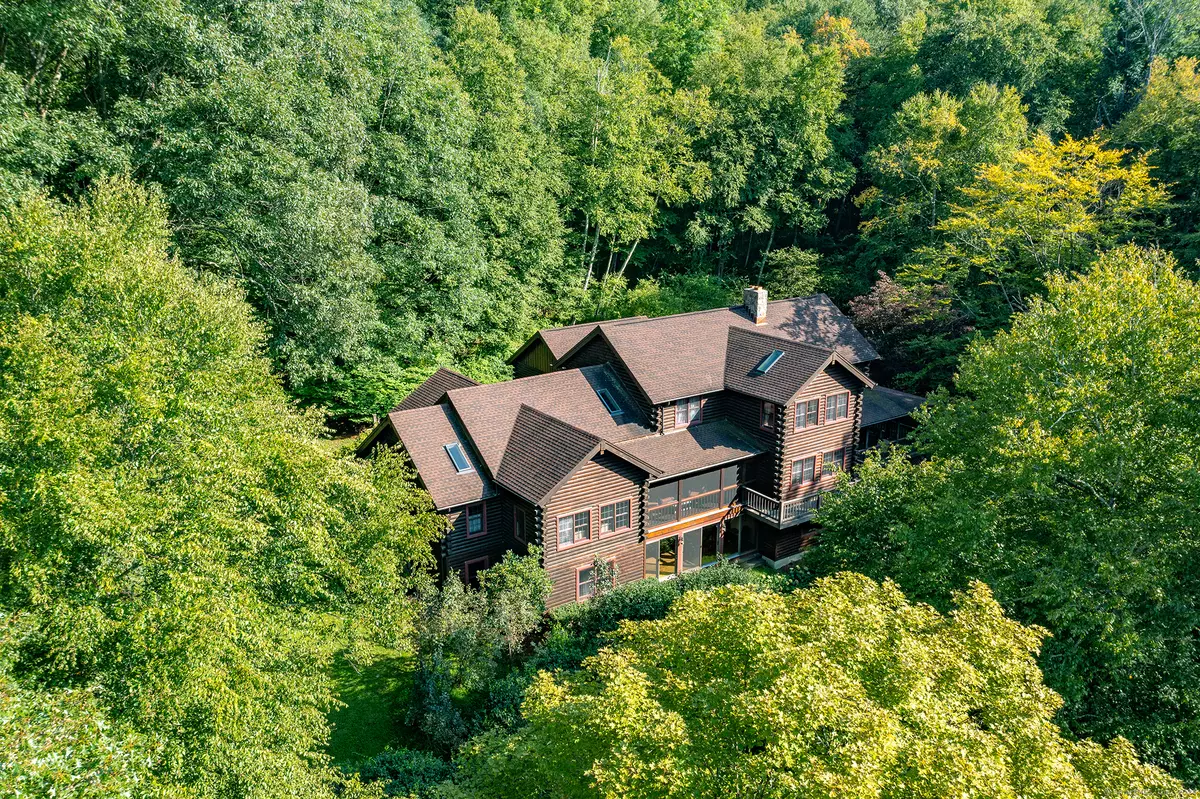$950,000
$895,000
6.1%For more information regarding the value of a property, please contact us for a free consultation.
27 Diamond Lane New Milford, CT 06776
6 Beds
6 Baths
6,625 SqFt
Key Details
Sold Price $950,000
Property Type Single Family Home
Listing Status Sold
Purchase Type For Sale
Square Footage 6,625 sqft
Price per Sqft $143
MLS Listing ID 24042117
Sold Date 10/25/24
Style Chalet,Log
Bedrooms 6
Full Baths 4
Half Baths 2
Year Built 1991
Annual Tax Amount $13,915
Lot Size 4.870 Acres
Property Description
Charming 6-Bedroom Chalet Getaway Tucked Away in Beloved Merryall. Artfully built with entertaining and large gatherings in mind, this property has it all with maximum privacy and pin-drop quiet. Delight in the wrap-around porch andl covered porches located at the front and back of both the main and lower levels. These outdoor spaces offer serene spots to unwind and enjoy the natural surroundings. On the first floor you will find a recently renovated kitchen with oversized subzero, breakfast bar with seating for 6 and a large living room with fireplace. Enjoy the luxury of a spacious primary suite, complete with its own private bath. A versatile den on the main floor also features a full bath, ideal for guests or additional living space. On the upper level five generously-sized bedrooms await, complemented by two full bathrooms, ensuring ample space and privacy for family and friends. Experience recreational bliss with a newly finished walk-out basement. This expansive area includes a large game room, a creative crafts room, an exercise room, and more - perfect for entertaining or relaxing. Take advantage of the exclusive access to Candlewood Lake via the town beach. Enjoy nearby Mohawk Mountain Ski Area for winter fun and explore the vibrant New Milford Town Center, which boasts a variety of restaurants, charming shops, antiques, and a historic movie theater. Just a 90-minute drive to NYC, this property serves as an ideal weekend escape or full-time getaway!
Location
State CT
County Litchfield
Zoning R80
Rooms
Basement Full, Full With Walk-Out
Interior
Heating Hot Air
Cooling Central Air
Fireplaces Number 1
Exterior
Garage Attached Garage
Garage Spaces 2.0
Waterfront Description Not Applicable
Roof Type Asphalt Shingle
Building
Lot Description Treed, Rolling
Foundation Concrete
Sewer Septic
Water Private Well
Schools
Elementary Schools Per Board Of Ed
High Schools Per Board Of Ed
Read Less
Want to know what your home might be worth? Contact us for a FREE valuation!

Our team is ready to help you sell your home for the highest possible price ASAP
Bought with Karen Magee • Brown Harris Stevens


