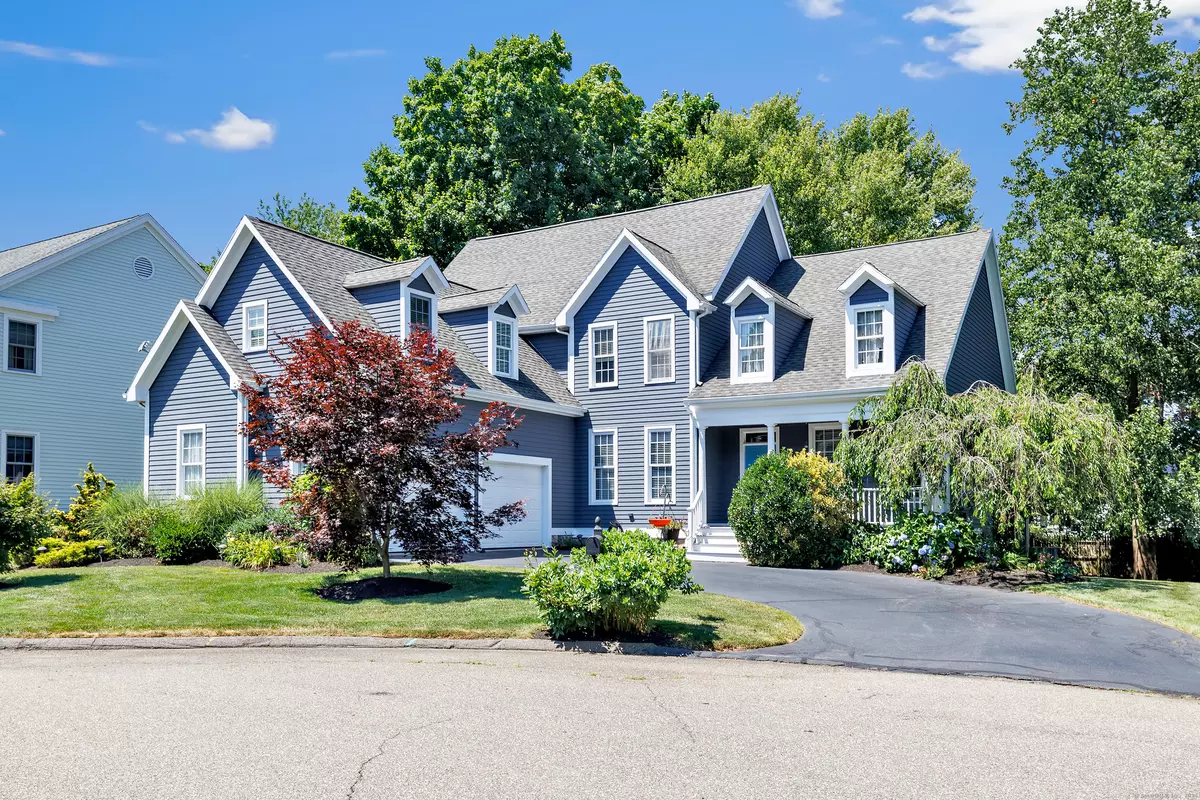$880,000
$924,900
4.9%For more information regarding the value of a property, please contact us for a free consultation.
62 Hitching Post Lane Milford, CT 06460
4 Beds
4 Baths
3,125 SqFt
Key Details
Sold Price $880,000
Property Type Single Family Home
Listing Status Sold
Purchase Type For Sale
Square Footage 3,125 sqft
Price per Sqft $281
MLS Listing ID 24029436
Sold Date 11/08/24
Style Colonial
Bedrooms 4
Full Baths 3
Half Baths 1
HOA Fees $58/ann
Year Built 1999
Annual Tax Amount $14,550
Lot Size 0.330 Acres
Property Description
Nestled at the end of a desirable cul-de-sac, this 3,125 square foot colonial epitomizes classic charm and modern comfort. Boasting 4 spacious bedrooms, 3.5 bathrooms, as well as a versatile bonus room off the entryway, this home is ideal for both relaxation and entertaining. The main level features a cozy living room with a stone fireplace and plenty of natural lighting, perfect for gatherings during cooler evenings. The kitchen offers sleek granite countertops, updated stainless steel appliances, and ample cabinetry. The master suite provides a private sanctuary, complete with a luxurious en-suite bathroom featuring a whirlpool tub, a separate standing shower as well as a spacious walk in closet. The second floor hosts 3 generously sized bedrooms, each having plush carpeting, ample closet space, and tranquil views of the surrounding greenery. Outside, the expansive yard offers endless possibilities for outdoor enjoyment and entertaining, whether it's hosting summer barbecues or simply unwinding amidst the peaceful ambiance. A new central air conditioning unit replaced in the last year in addition to many exterior upgrades. Conveniently located near downtown, this home combines the best of suburban living with easy access to urban conveniences. This colonial is ready to welcome you home!
Location
State CT
County New Haven
Zoning R12
Rooms
Basement Full, Unfinished
Interior
Heating Hot Air
Cooling Central Air
Fireplaces Number 1
Exterior
Exterior Feature Underground Utilities, Deck, Covered Deck, Underground Sprinkler
Garage Attached Garage
Garage Spaces 2.0
Waterfront Description Beach Rights
Roof Type Asphalt Shingle
Building
Lot Description Level Lot, On Cul-De-Sac
Foundation Concrete
Sewer Public Sewer Connected
Water Public Water Connected
Schools
Elementary Schools Orange Avenue
Middle Schools Per Board Of Ed
High Schools Per Board Of Ed
Read Less
Want to know what your home might be worth? Contact us for a FREE valuation!

Our team is ready to help you sell your home for the highest possible price ASAP
Bought with Alyssa Figula • William Raveis Real Estate


