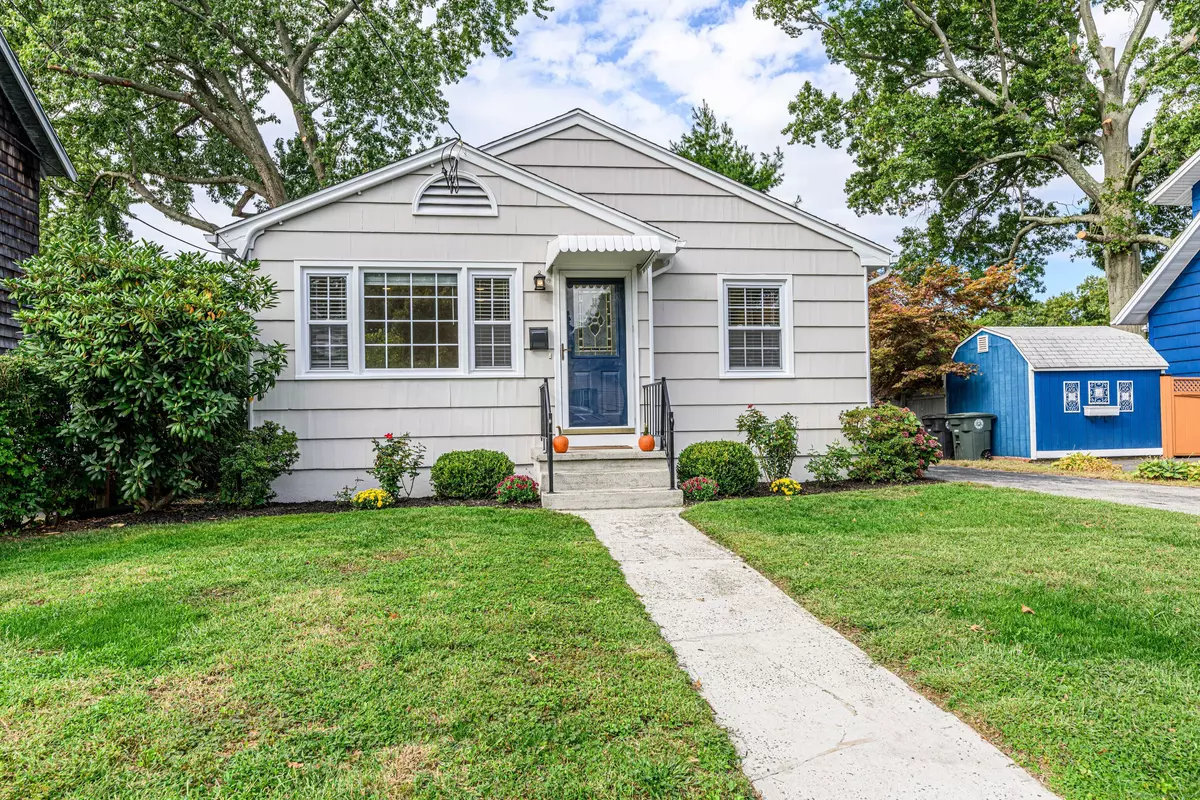$420,000
$440,000
4.5%For more information regarding the value of a property, please contact us for a free consultation.
29 Loomis Street Milford, CT 06460
3 Beds
2 Baths
1,622 SqFt
Key Details
Sold Price $420,000
Property Type Single Family Home
Listing Status Sold
Purchase Type For Sale
Square Footage 1,622 sqft
Price per Sqft $258
MLS Listing ID 24049295
Sold Date 11/15/24
Style Ranch
Bedrooms 3
Full Baths 2
Year Built 1961
Annual Tax Amount $5,057
Lot Size 4,791 Sqft
Property Description
Looking for a home with flexibility? You've found it in this beautifully renovated ranch style home. Featuring 3/4 bedrooms, 2 full baths and a partially finished basement, perfect for those seeking extra space (or an easy in-law apartment conversion). As you enter into the bright and inviting living area you'll immediately notice the beautiful hardwood flooring. With an open concept kitchen/living area there is plenty of room for relaxation or gatherings. The recently renovated kitchen includes an oversized breakfast bar with plenty of additional storage, making it a great space for meals or entertaining guests. The large covered deck is a perfect spot to hang your hammock and relax in the private back yard. Downstairs you will find a large finished space, large full bath, and what could be the 4th bedroom, playroom or office. With a private entrance into the basement, this could make the perfect in-law or apartment space - there are so many possibilities for this space. Located just a few minutes from beaches, delicious restaurants and fun shops, this home even makes commuting a breeze with easy access to all major highways and train station. This location is perfect those with convenience in mind - anything you could need is just a few minutes away. Schedule your private tour of this beauty today
Location
State CT
County New Haven
Zoning R5
Rooms
Basement Full, Partially Finished, Full With Walk-Out
Interior
Heating Baseboard
Cooling Ceiling Fans, Central Air
Exterior
Exterior Feature Shed, Covered Deck
Garage None, Driveway
Waterfront Description Not Applicable
Roof Type Asphalt Shingle
Building
Lot Description Level Lot
Foundation Concrete
Sewer Public Sewer Connected
Water Public Water Connected
Schools
Elementary Schools Per Board Of Ed
High Schools Per Board Of Ed
Read Less
Want to know what your home might be worth? Contact us for a FREE valuation!

Our team is ready to help you sell your home for the highest possible price ASAP
Bought with Chris Marshall • YellowBrick Real Estate LLC


