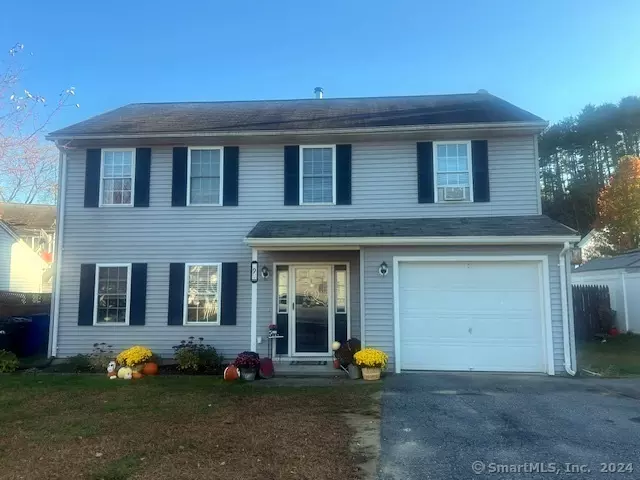$300,000
$284,995
5.3%For more information regarding the value of a property, please contact us for a free consultation.
9 Park Meadow New Hartford, CT 06057
3 Beds
2 Baths
1,440 SqFt
Key Details
Sold Price $300,000
Property Type Single Family Home
Listing Status Sold
Purchase Type For Sale
Square Footage 1,440 sqft
Price per Sqft $208
MLS Listing ID 24056227
Sold Date 12/13/24
Style Colonial
Bedrooms 3
Full Baths 1
Half Baths 1
HOA Fees $60/mo
Year Built 2002
Annual Tax Amount $4,365
Lot Size 3,920 Sqft
Property Description
Nestled in the heart of New Hartford, this delightful 3-bedroom home is the perfect blend of charm and modern upgrades. Set on a level lot, the property features beautiful floors throughout adding a warm, inviting touch. The updated kitchen includes stainless steel appliances, perfect for culinary enthusiasts, and opens up to a spacious, fenced-in backyard (lawn digitally enhanced in photos to display a summerlike condition) ideal for entertaining, gardening, or relaxation. Just steps away, enjoy the renowned Rails to Trails path, perfect for biking, walking, and exploring the scenic outdoors. The nearby Farmington River has endless opportunities for fishing, kayaking, and enjoying Connecticut's beautiful landscape. With an updated bathroom and a central location close to schools, shopping, and dining, this home is a rare find. Centrally located in the charming town of New Hartford, this home has easy access to local shops, restaurants, and schools. The surrounding natural beauty and proximity to trails and the river make it perfect for those who love the outdoors, all while being close to the conveniences of town. Don't miss your chance. Schedule a tour and don't miss this opportunity.
Location
State CT
County Litchfield
Zoning R15
Rooms
Basement None
Interior
Interior Features Open Floor Plan
Heating Hot Water
Cooling None
Exterior
Exterior Feature Underground Utilities
Parking Features Attached Garage
Garage Spaces 1.0
Waterfront Description Not Applicable
Roof Type Asphalt Shingle
Building
Lot Description In Subdivision, Level Lot
Foundation Concrete
Sewer Public Sewer Connected
Water Public Water Connected
Schools
Elementary Schools Per Board Of Ed
High Schools Per Board Of Ed
Read Less
Want to know what your home might be worth? Contact us for a FREE valuation!

Our team is ready to help you sell your home for the highest possible price ASAP
Bought with Bennett Forrest • KW Legacy Partners

