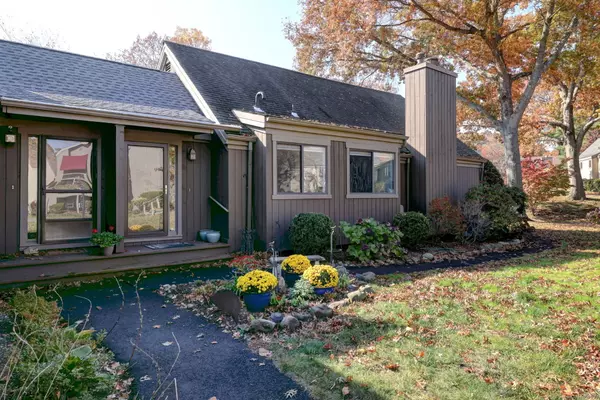$495,200
$499,000
0.8%For more information regarding the value of a property, please contact us for a free consultation.
157 South Trail #A Stratford, CT 06614
2 Beds
3 Baths
1,758 SqFt
Key Details
Sold Price $495,200
Property Type Condo
Sub Type Condominium
Listing Status Sold
Purchase Type For Sale
Square Footage 1,758 sqft
Price per Sqft $281
MLS Listing ID 24056514
Sold Date 01/24/25
Style Ranch
Bedrooms 2
Full Baths 2
Half Baths 1
HOA Fees $486/mo
Year Built 1973
Annual Tax Amount $5,535
Property Sub-Type Condominium
Property Description
Spacious Whittier located on a corner lot. Remodeled EIK with luxury vinyl tile floor, granite counters, Newer stainless steel appliances, plenty of counter space with under cabinet lighting, newer cabinets, deep SS sink, crown molding tiled backsplash and recessed lighting. Dining room has luxury vinyl tile and chandelier. Living Room gas fireplace with granite hearth, two ceiling fans slider to deck, Cathedral ceiling book case and court yard view from deck. Second bedroom luxury vinyl tile, chandelier and huge walk in closet. Primary bedroom ceiling fan, walk in closet, full bath and wall to wall carpeting. Large Family room with wall to wall carpeting, recessed lighting, washer & dryer behind louvre doors garage access. White paneled walls making the area bright. Basic cable is included in HOA. Both bedrooms are on main floor. Chandeliers in D/R and Hallway to lower level will be replaced with new ones.
Location
State CT
County Fairfield
Zoning G-3
Rooms
Basement Full, Fully Finished
Interior
Interior Features Cable - Pre-wired
Heating Hot Air
Cooling Central Air
Fireplaces Number 1
Exterior
Exterior Feature Deck
Parking Features Attached Garage, Paved
Garage Spaces 1.0
Pool In Ground Pool
Waterfront Description Not Applicable
Building
Lot Description Level Lot
Sewer Public Sewer Connected
Water Public Water Connected
Level or Stories 2
Schools
Elementary Schools Per Board Of Ed
Middle Schools Per Board Of Ed
High Schools Per Board Of Ed
Others
Pets Allowed Yes
Read Less
Want to know what your home might be worth? Contact us for a FREE valuation!

Our team is ready to help you sell your home for the highest possible price ASAP
Bought with Annette Fiorenza • Higgins Group Bedford Square





