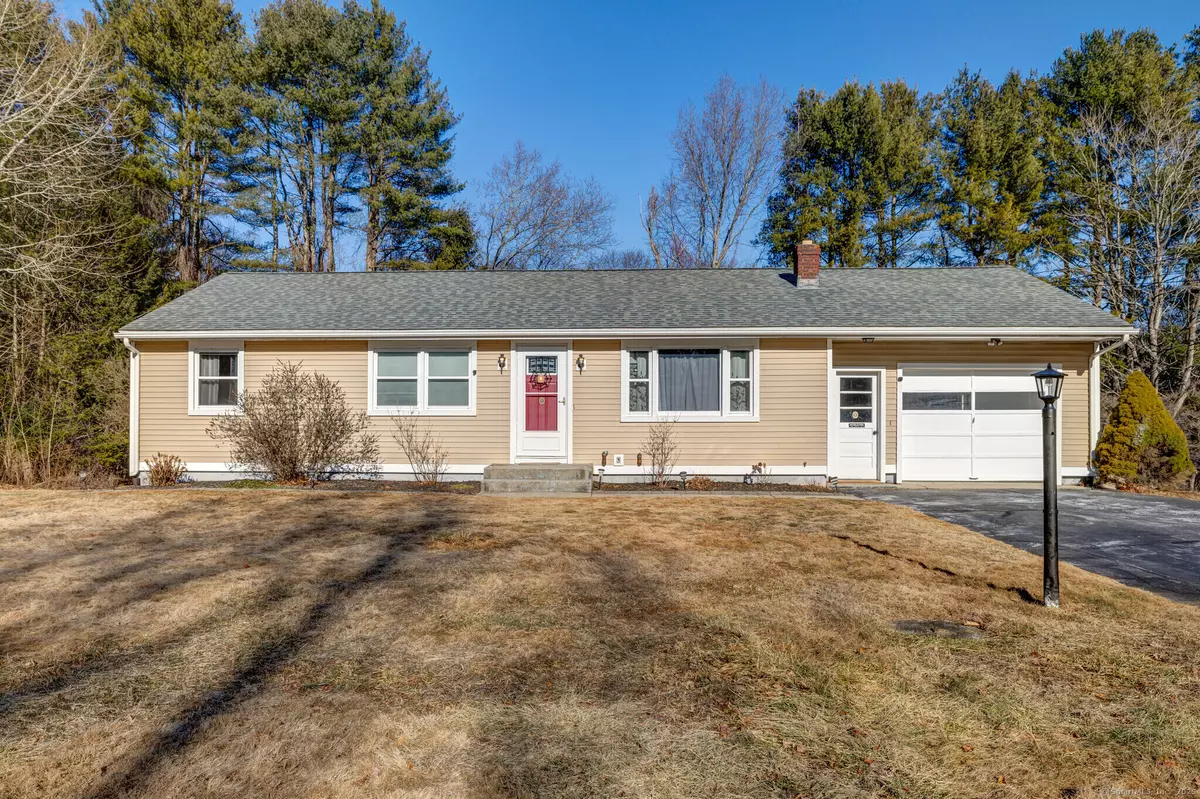$380,000
$365,000
4.1%For more information regarding the value of a property, please contact us for a free consultation.
32 Gendreau Drive Killingly, CT 06241
3 Beds
2 Baths
1,584 SqFt
Key Details
Sold Price $380,000
Property Type Single Family Home
Listing Status Sold
Purchase Type For Sale
Square Footage 1,584 sqft
Price per Sqft $239
MLS Listing ID 24063024
Sold Date 02/12/25
Style Ranch
Bedrooms 3
Full Baths 1
Half Baths 1
Year Built 1966
Annual Tax Amount $3,996
Lot Size 0.540 Acres
Property Description
Welcome to 32 Gendreau Drive, a charming home that perfectly balances comfort, style, and functionality. Located on a quiet dead-end road, this home provides a peaceful retreat with friendly neighbors and easy access to local amenities.Inside, the living space is warm and inviting, featuring an open layout that ties the space together seamlessly. The bright and airy living room is perfect for relaxing or entertaining, with large windows that let in plenty of natural light. The dining area flows effortlessly into the kitchen, which boasts solid wood cabinetry, updated appliances, and ample counter space to make meal prep a breeze. The finished basement offers endless possibilities, whether it's used as a media room, playroom, or extra living space. The updated bathrooms bring a modern touch to the home, providing comfort and style. Recent upgrades, including a new washing machine, pool skimmer, and pump, ensure a worry-free lifestyle. Step outside to find double decks overlooking the above-ground pool-a fantastic space for summer gatherings or quiet evenings. With its blend of cozy indoor spaces, practical updates, and an entertainer's paradise outdoors, 32 Gendreau Drive is ready to welcome you home! **Highest and best due by 6 PM Sunday 1/19/2025**
Location
State CT
County Windham
Zoning LD
Rooms
Basement Full, Heated, Fully Finished, Walk-out, Liveable Space
Interior
Interior Features Cable - Pre-wired
Heating Baseboard, Hot Water
Cooling Ceiling Fans, Whole House Fan
Exterior
Exterior Feature Deck, Gutters, Lighting
Parking Features Attached Garage, Off Street Parking, Driveway
Garage Spaces 1.0
Pool Above Ground Pool
Waterfront Description Not Applicable
Roof Type Asphalt Shingle
Building
Lot Description Dry, Cleared
Foundation Concrete
Sewer Public Sewer Connected
Water Private Well
Schools
Elementary Schools Killingly Memorial
High Schools Killingly
Read Less
Want to know what your home might be worth? Contact us for a FREE valuation!

Our team is ready to help you sell your home for the highest possible price ASAP
Bought with Lori McVey • J. Christopher Real Estate Group

