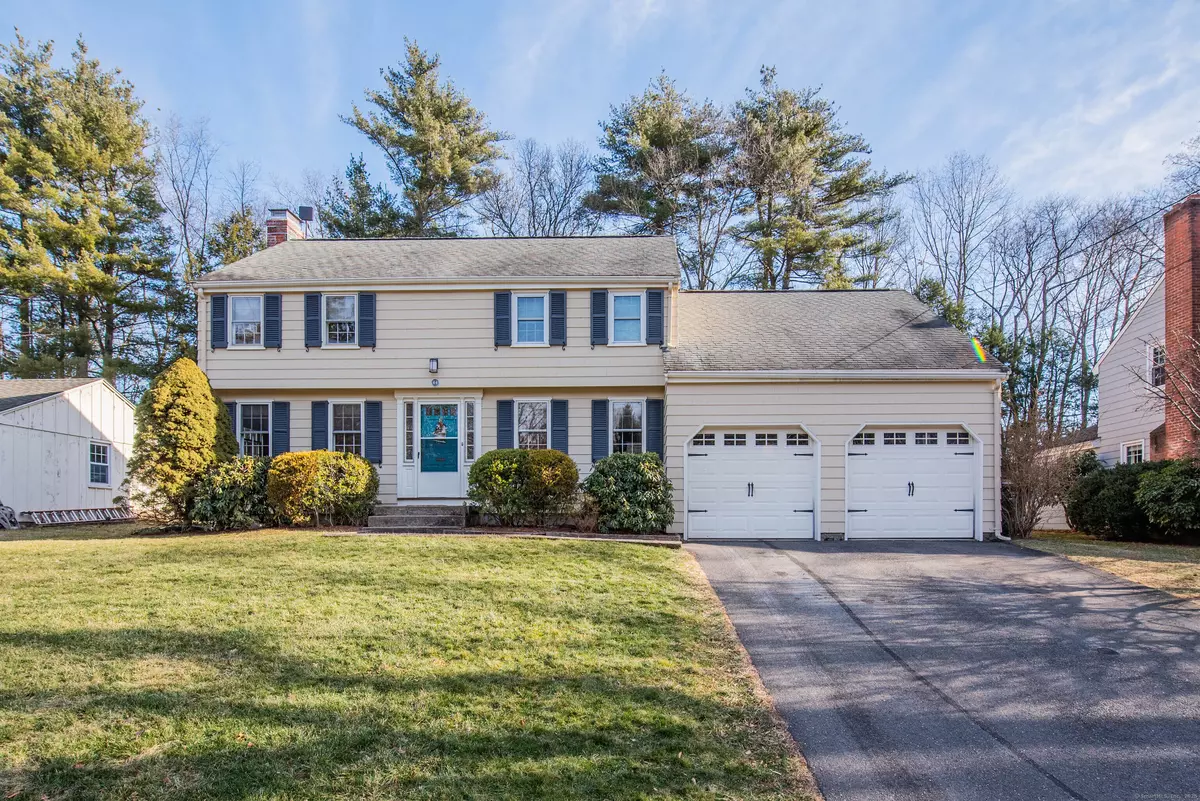$715,000
$625,000
14.4%For more information regarding the value of a property, please contact us for a free consultation.
44 Walton Drive West Hartford, CT 06107
4 Beds
3 Baths
2,018 SqFt
Key Details
Sold Price $715,000
Property Type Single Family Home
Listing Status Sold
Purchase Type For Sale
Square Footage 2,018 sqft
Price per Sqft $354
MLS Listing ID 24049645
Sold Date 02/14/25
Style Colonial
Bedrooms 4
Full Baths 2
Half Baths 1
Year Built 1958
Annual Tax Amount $11,526
Lot Size 10,454 Sqft
Property Description
Welcome Home! You'll love the convenient location of the 4-bedroom, 2.1 bath Colonial just 1.5 miles from West Hartford Center on a quiet street! The spacious front to back living room with gas fireplace is the perfect spot to gather with friends & family. The adjoining remodeled kitchen features quartz countertops, island with breakfast bar, tile backsplash, pantry closet & stainless steel appliances including a dual fuel Bosch range with 5-burner gas cooktop/electric oven. The formal dining room features beadboard detailing and beautiful hardwood floors (throughout the home). Need remote workspace, play room or fitness area? The bonus 1st floor flex space can accommodate your needs! An enclosed porch and 1/2 bath complete the main level. Upstairs, 4 spacious bedrooms (including a primary suite with en suite bathroom & walk-in closet) provide room for everyone! The large, flat fully fenced back yard is perfect for kids & pets. Amenities include new energy efficient natural gas furnace (2022), central A/C (2022) + 2-car attached garage. Located in the highly sought after Braeburn School district (with a nearby walking path to the school), this inviting, sun-filled home is ready for new owners. The perfect place to call home!
Location
State CT
County Hartford
Zoning R-10
Rooms
Basement Full
Interior
Interior Features Auto Garage Door Opener, Cable - Available
Heating Hot Air
Cooling Ceiling Fans, Central Air
Fireplaces Number 1
Exterior
Parking Features Attached Garage, Driveway
Garage Spaces 2.0
Waterfront Description Not Applicable
Roof Type Asphalt Shingle
Building
Lot Description Fence - Full
Foundation Concrete
Sewer Public Sewer Connected
Water Public Water Connected
Schools
Elementary Schools Braeburn
Middle Schools Sedgwick
High Schools Conard
Read Less
Want to know what your home might be worth? Contact us for a FREE valuation!

Our team is ready to help you sell your home for the highest possible price ASAP
Bought with Elisabeth De Ath • William Raveis Real Estate

