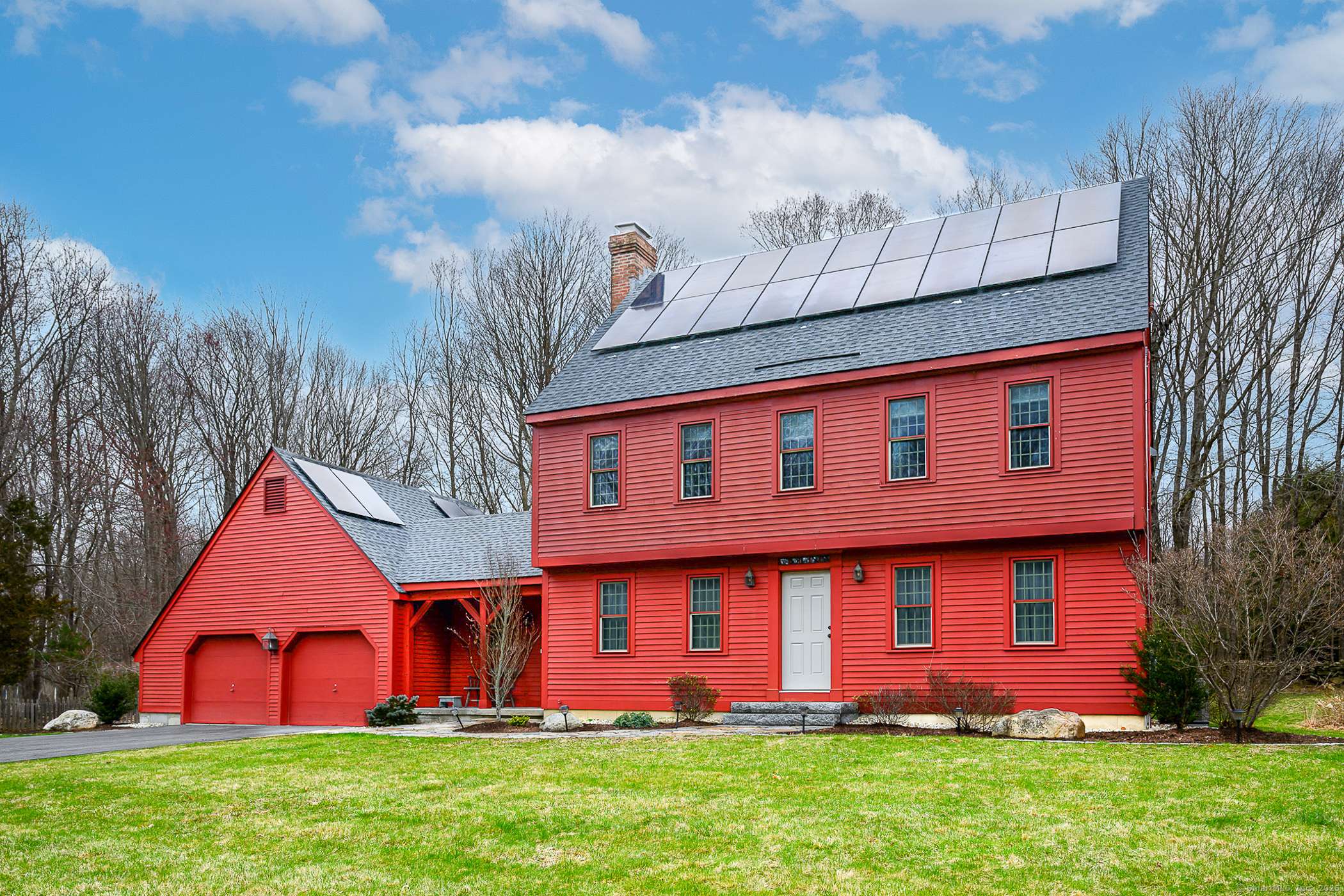$530,000
$469,000
13.0%For more information regarding the value of a property, please contact us for a free consultation.
584 Carpenter Road Coventry, CT 06238
4 Beds
2 Baths
2,106 SqFt
Key Details
Sold Price $530,000
Property Type Single Family Home
Listing Status Sold
Purchase Type For Sale
Square Footage 2,106 sqft
Price per Sqft $251
MLS Listing ID 24087674
Sold Date 05/30/25
Style Colonial
Bedrooms 4
Full Baths 1
Half Baths 1
Year Built 1985
Annual Tax Amount $7,362
Lot Size 1.390 Acres
Property Description
Step into timeless New England charm with this beautifully crafted reproduction Colonial. This classic 4-bedroom home stands tall in traditional New England Red with strong lines and great curb appeal. The professionally landscaped lot, framed by stone walls, is designed for leisure and entertaining. An in-ground pool, enclosed by black iron fencing and wrapped in elegant bluestone, anchors the backyard along with a pool house, gazebo, patio, and pergola. Inside, period-inspired craftsmanship shines with wide board floors, wainscoting, crown molding, and a quintessential Rumford fireplace. The home blends historic character with smart modern updates, including central air, energy-efficient windows, and a long list of recent improvements: roof, foundation, septic, heating system, and more. A front-to-back fireplaced family room flows into the breakfast bar and kitchen, with French doors leading to the rear patio. A formal dining room with traditional wood paneling, first-floor laundry, and oversized 2-car garage add convenience. Upstairs, four spacious bedrooms await, including a primary suite offering space for a future full bath. Craftsmanship, character, and peace of mind come together in this exceptional home-ready to welcome you, just in time for summer.
Location
State CT
County Tolland
Zoning GR80
Rooms
Basement Full, Full With Hatchway
Interior
Interior Features Auto Garage Door Opener, Cable - Pre-wired, Open Floor Plan
Heating Baseboard, Hot Water
Cooling Central Air
Fireplaces Number 1
Exterior
Exterior Feature Breezeway, Shed, Gazebo, Cabana, Lighting, Stone Wall, Patio
Parking Features Attached Garage
Garage Spaces 2.0
Pool Safety Fence, Vinyl, Indoor Pool
Waterfront Description Not Applicable
Roof Type Asphalt Shingle
Building
Lot Description Level Lot, Professionally Landscaped
Foundation Concrete
Sewer Septic
Water Private Well
Schools
Elementary Schools Coventry Grammar
Middle Schools Nathan Hale
High Schools Coventry
Read Less
Want to know what your home might be worth? Contact us for a FREE valuation!

Our team is ready to help you sell your home for the highest possible price ASAP
Bought with Erik Sousa • William Raveis Real Estate

