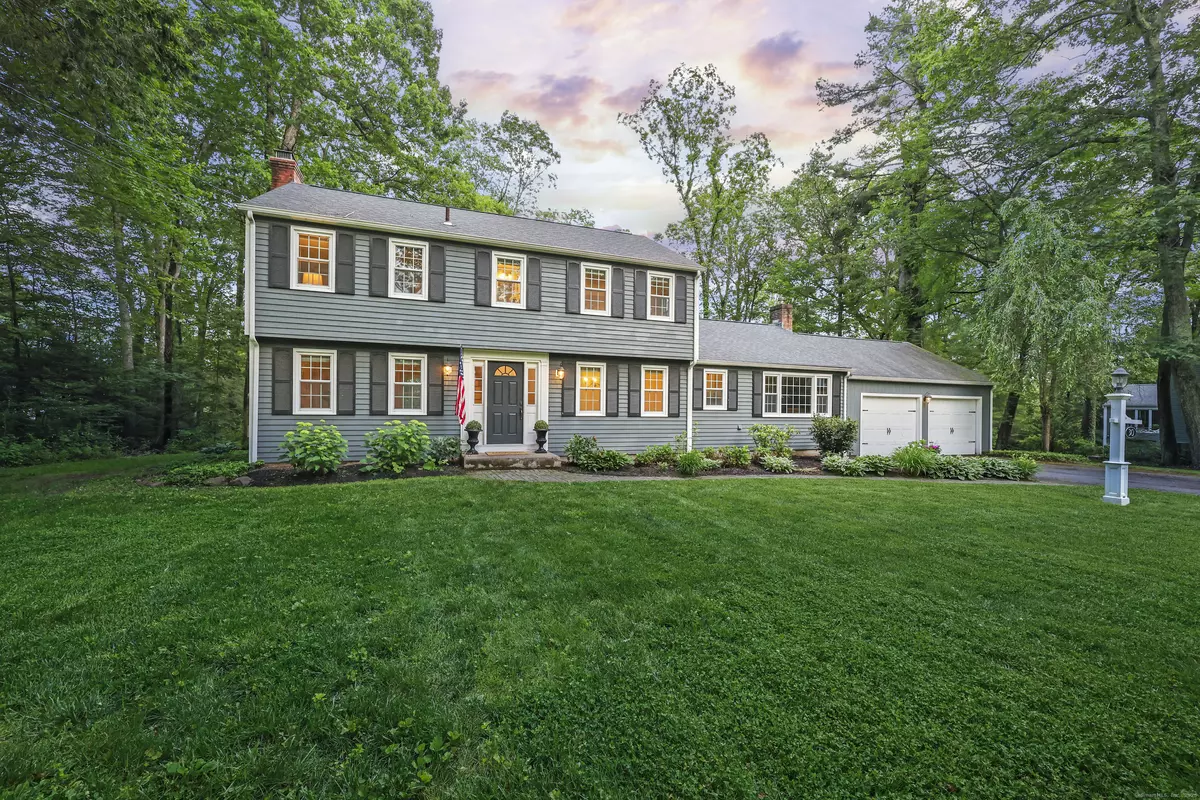$640,000
$565,000
13.3%For more information regarding the value of a property, please contact us for a free consultation.
30 Clifdon Drive Simsbury, CT 06070
4 Beds
3 Baths
2,168 SqFt
Key Details
Sold Price $640,000
Property Type Single Family Home
Listing Status Sold
Purchase Type For Sale
Square Footage 2,168 sqft
Price per Sqft $295
MLS Listing ID 24104914
Sold Date 08/08/25
Style Colonial
Bedrooms 4
Full Baths 2
Half Baths 1
Year Built 1969
Annual Tax Amount $9,897
Lot Size 0.690 Acres
Property Description
Elegant Colonial in Sought-After Simsbury Neighborhood! Welcome to 30 Clifdon Drive, where timeless charm meets thoughtful updates in this beautifully maintained colonial. Located on a peaceful cul-de-sac, this home features gleaming hardwood floors throughout, two cozy fireplaces, and custom built-ins that add warmth and functionality. The heart of the home is a stunning cherry kitchen with granite countertops and stainless-steel appliances, seamlessly connected to spacious living areas ideal for everyday comfort and entertaining. French doors open to an oversized deck that overlooks a level, lightly wooded backyard-complete with a shed, firepit, and plenty of space to relax or play. The sun-filled primary bedroom offers its own private full bathroom, providing a serene retreat. Three more generously sized bedrooms with second full bathroom grace the second floor. Freshly painted throughout and offering public utilities, this move-in ready gem combines classic colonial style with modern amenities in one of Simsbury's most desirable locations.
Location
State CT
County Hartford
Zoning R-40
Rooms
Basement Full, Unfinished, Concrete Floor, Full With Hatchway
Interior
Interior Features Auto Garage Door Opener, Cable - Available, Open Floor Plan
Heating Baseboard
Cooling Central Air
Fireplaces Number 2
Exterior
Exterior Feature Deck, Gutters, Garden Area, Underground Sprinkler, Patio
Parking Features Attached Garage, Paved, Driveway
Garage Spaces 2.0
Waterfront Description Not Applicable
Roof Type Asphalt Shingle
Building
Lot Description Lightly Wooded, Level Lot, On Cul-De-Sac, Professionally Landscaped
Foundation Concrete
Sewer Public Sewer Connected
Water Public Water Connected
Schools
Elementary Schools Squadron Line
Middle Schools Henry James
High Schools Simsbury
Read Less
Want to know what your home might be worth? Contact us for a FREE valuation!

Our team is ready to help you sell your home for the highest possible price ASAP
Bought with Jennifer Stich • Tier 1 Real Estate

